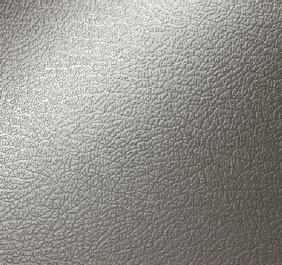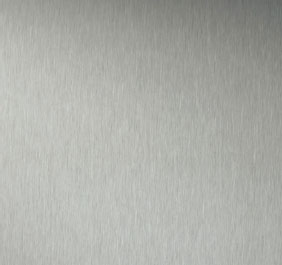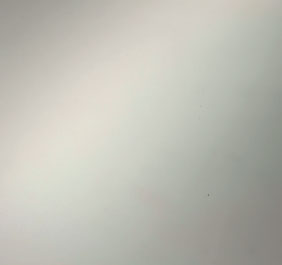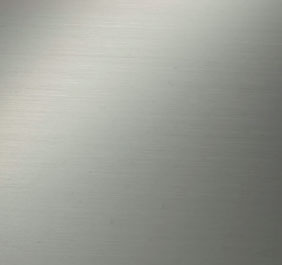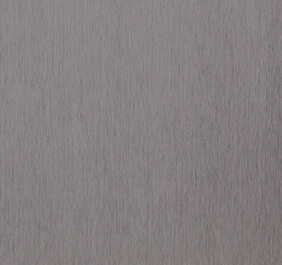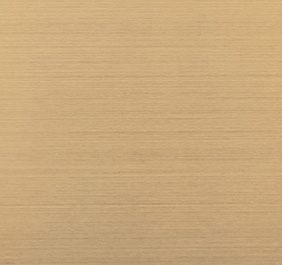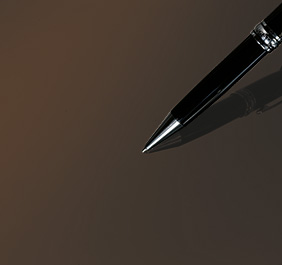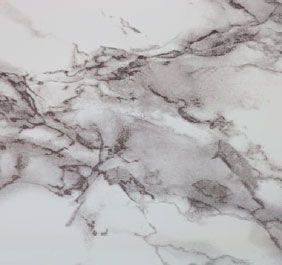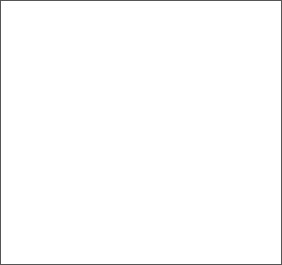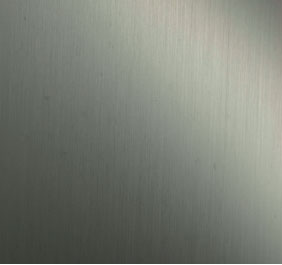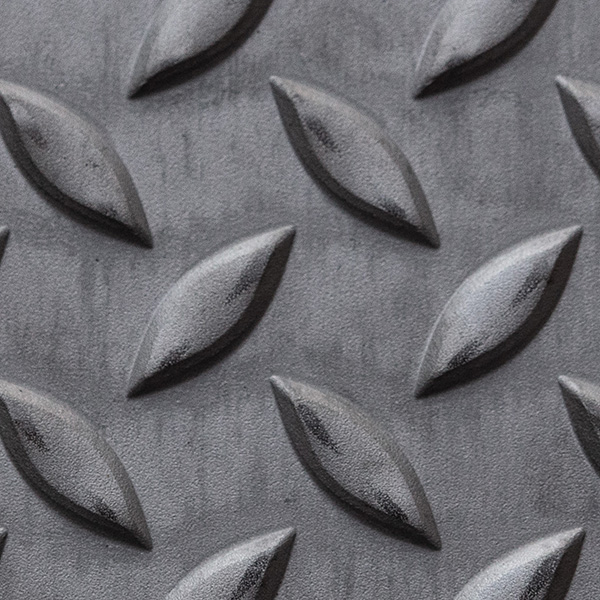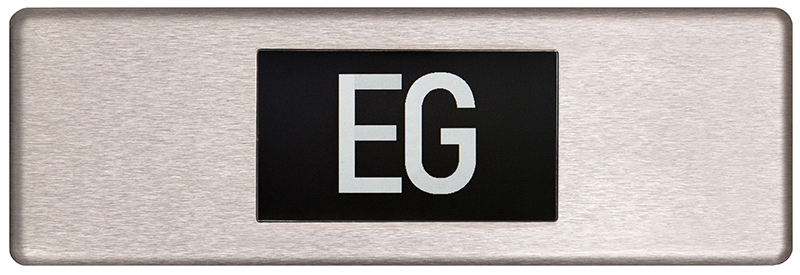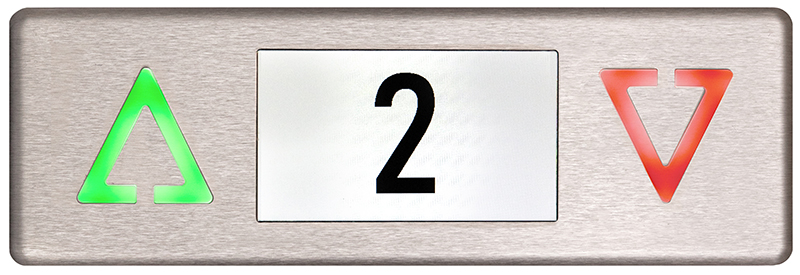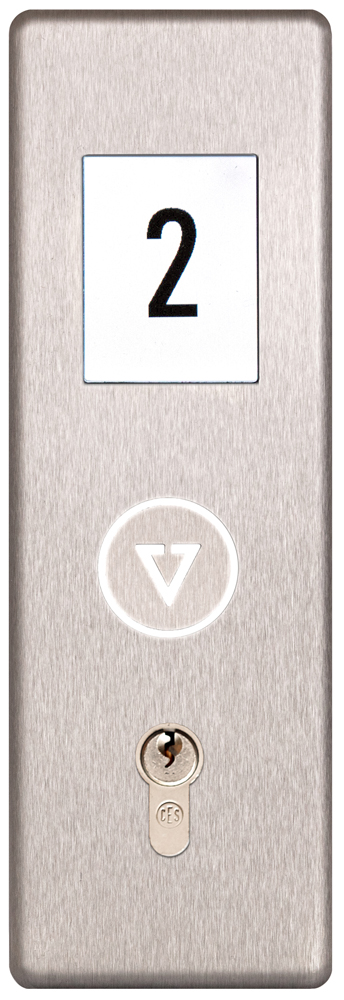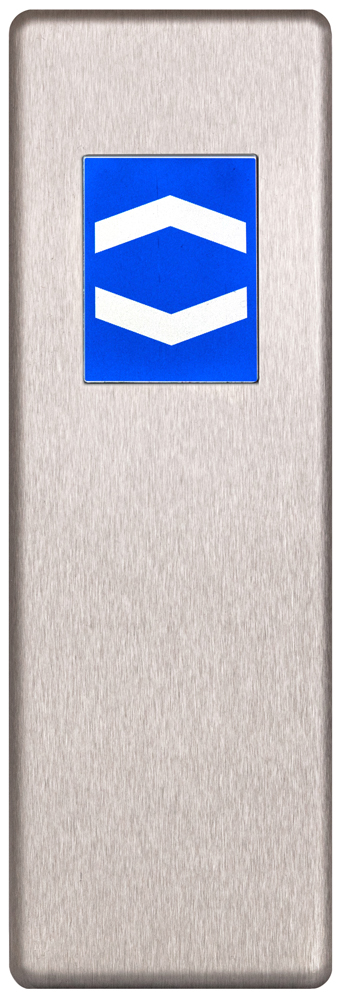zLift – The Standardized Lift Series
The zLift is our space-saving, standardised elevator specifically designed for multi-storey residential and office buildings. It is available in a wide range of designs and materials. From cabins with laminated walls, spotlights and vinyl flooring to those featuring stainless steel ceilings, walls and doors to those with glass walls and doors, this cost-effective series provides a variety of choices suitable for all uses.
Flexibility in terms of cabin and door sizes, together with cabin depth requirements as low as 900 mm, make this series well-suited to a wide range of modernisation projects. Innovative technology, freely configurable cabin layouts and a customer-oriented approach to implementation combine to make the zLift an easy-to-use series suitable for all B2C suppliers in the elevator industry worldwide.
The sensible choice!
The new zLift is a machine room-less, conventionally-guided passenger lift with variable-frequency PM gearless drive. This drive-motor combination provides superior levels of ride quality comfort and energy-efficient operation.
The zLift is available in a multitude of cabin layouts from 225 Kg to 2,000Kg payload and for speeds of 1.0 m/s and 1.6 m/s. Depending on load capacity, speed and cabin equipment, optional shaft pits can be reduced to 400 mm* and shaft heads to 2,500 mm.
TECHNICAL FEATURES
Standard |
|
|---|---|
| Load capacities | from 225 kg to 2,000 kg with variable cabin layouts (type-tested to 1,250 kg) |
| Travel height | up to 45m travel from 2 to 19 stops |
| Geschwindigkeiten | 1.0 m/s and 1.6 m/s |
| Door types | central and one-sided opening |
| Shaft pits | from 400mm (optional) depending on load capacity, speed and cabin design |
| Shaft heads | from 2.500mm (optional) depending on load capacity, speed and cabin design |
| Motor Drive | getriebelos, frequenzgeregelt (im Schachtkopf) |
| Control | Plug-and-play, state-of-the-art ‘MPK4i control system technology mounted in a separate control cabinet (2,000mm h x 400mm w x 230mm) Material finish primed (RAL 7032) or brushed stainless steel. |
| Functions | • Intercom between cabin and control cabinet • Emergency rescue with indication of speed, direction of travel and door zone |
| Rules | EN 81-20, EN 81-50, EN 81-58, ARL 2014/33/EG |
Optionen |
|
|---|---|
| Functions | • through-car arrangement • Receptionist intercom • automatic evacuation to the next floor, with door-opening facility (via separate UPS) • control cabinet up to 15m from the top landing FFL • controller in door frame up to 15m vertically configurable in lower level • control up to group of 4 • lift monitoring • Car fan optionally with button in the control panel or automatically during travel with overtravel |
| Rules | EN 81-70, EN 81-71, EN 81-73, GOSTP53780-2010 |
PRODUCT SPECIFICATIONS
zLift |
||||||||
|---|---|---|---|---|---|---|---|---|
| Duty load (Q) | Kg | 200 < Q ≤ 630 | 630 < Q ≤ 1,000 | 1,000 < Q ≤ 2,000 | ||||
| Suspension | 2:1 | 2:1 | 2:1 | |||||
| Speed | m/s | 1.00 | 1.60 | 1.00 | 1.60 | 1.00 | 1.60 | |
| Travel height max. | m | 45 | 45 | 45 | 45 | 45 | 45 | |
Cabin |
||||
|---|---|---|---|---|
| Cabin width (CW) | mm | 700 – 1,660 | 900 – 2,180 | 1,000 – 2,620 |
| Cabin depth (CD) | mm | 900 – 1,850 | 1,000 – 2,660 | 1,400 – 3,000 |
| Cabin height (CHT)* | mm | 2,100 – 2,500 | 2,100 – 2,500 | 2,100 – 2,800 |
Doors |
||||
|---|---|---|---|---|
| Door width | mm | 700 – 1,100 | 700 – 1,200 | 900 – 1,400 |
| Door height | mm | 2,000 – 2,300 | 2,000 – 2,300 | 2,000 – 2,400 |
| Door tpye ** | T2 / C2 / C4 | T2 / C2 / C4 | T2 / C2 / C4 / C6 | |
| Through-cabin | optional | optional | optional |
Shaft |
|||||||||
|---|---|---|---|---|---|---|---|---|---|
| Shaft width | mm | KB + 500 | KB + 500 | KB + 680 | |||||
| Shaft depth T2 / C4 Door type | mm | KT + 325 | KT + 325 | KT + 325 | |||||
| Shaft depth with through-cabin T2 / C4 Door type | mm | KT + 500 | KT + 500 | KT + 500 | |||||
| Shaft depth C2 Door type | mm | KT + 255 | KT + 255 | KT + 255 | |||||
| Shaft depth with through-cabin C2 Door type | mm | KT + 360 | KT + 360 | KT + 360 | |||||
| Shaft pit (Standard) | mm | ≥ 400 (1,050) |
≥ 1.000 (1,150) |
≥ 400 (1,050) |
≥ 1.000 (1,150) |
≥ 400***/ 500 (1,050) |
≥ 1,150 (1,200) |
||
| Shaft head (Standard) | mm | ≥ 2,500 (KH + 1,200) |
≥ 2,850 (KH + 1,400) |
≥ 2,500 (KH + 1,200) |
≥ 2,850 (KH + 1,400) |
≥ 2,600 (KH + 1,600) |
≥ 2,850 (KH + 1,800) |
||
* Raw cabin height without suspended ceiling
** T = telescopic door (left or right opening), C = central opening door, 2 / 4 = number of door leaves
*** Up to a total weight (cabin + load capacity / P + Q) of ≤ 3,095 Kg
CONFIGURATION OPTIONS
cabin walls and Door surfaces (leaves and frames)
Powder coating
| S-7032 (Standard) |
| RAL 1015 | RAL 1018 | RAL 1019 | RAL 1034 | RAL 3004 | RAL 3020 |
| RAL 5011 | RAL 5012 | RAL 6005 | RAL 6021 | RAL 7004 | RAL 710 |
| RAL 7012 | RAL 7023 | RAL 8023 | RAL 9005 | RAL 9006 | RAL 9016 |
Stainless steel coverings
All stainless steel coverings and sheets are available in the alloys AISI 304 (WNR 1.4301) The surfaces are leather grain, linen and grain cut are also available in AISI 441 (WNR 1.4509) and grain cut also in AISI 316 (WNR 1.4401) (e.g. E-01-44 or E-01-31).
Cabin Walls only
Laminated zinc sheets
Stainless steel sheets
Cabin ceilings
Base ceilings with integrated lighting
Suspended ceilings with hinged lighting panels
Number of spots and light fields varies with the cabin size. Shown are variants of a 630 kg cabin (1,100 × 1,400 mm)
Escape hatch 500mm x 700mm with contact. KT min 1,500mm with one-sided access and 1,800mm with through-cabin
Surface and material options
Car Operating Panels (LOP)
Standard |
|
|---|---|
| Material | Brushed stainless steel panel with concealed mounting |
| Measurements | Width 220 mm, floor to ceiling, depth 10 mm |
| Display | 7.0″ TFT-display |
| Communication unit | intercom between cabin and control system |
| Certifiation | Lift certification information in the display without separate engraving panel |
| Buttons | Floor button / door open / emergency call button / door closed All tactile and with acoustic call acceptance |
OptionS |
|
|---|---|
| Key switches | Standard, Kaba or Euro cylinders with optional print |
| Buttons | Adjustable illumination in white with call acknowlegment in either red, green or blue and acoustic call acceptance |
| Display | Individual background picture |
| Braille | Braille next to button |
| Voice announcement | Via loudspeaker in the tableau |
Cabin Displays
cabin Push buttons
Landing Indicator (LIP) & Operating Panels
Standard |
|
|---|---|
| Material | Brushed stainless steel panel with concealed mounting |
| Dimensions | width 250 mm, height 80 mm, depth 10 mm |
| Call type | Single-button collective control |
OptionS |
|
|---|---|
| Control | Two-push-button collective control |
| Key switch | Flush-mounted, spring-loaded and removable key switches or key switch for fire mode, fire recall, priority “out of order” with and without reset as well as penthouse control in top floor |
| Push button | Button white illuminated with acknowledgement in red, green blue or violet and acoustic call acceptance |
| Key switches | Standard, Kaba or Euro cylinders with optional print |
| Direction indicators | Integrated illuminated arrows in up and down direction |
| Integrated display | 2.8″ TFT display (black on white, white on black, white on blue) |
| Separate display | 4.3″ TFT display (black on white, white on black, white on blue) |
| Fire warning | Print:”DO NOT USE ELEVATOR IN CASE OF FIRE“ |
| fire-related pictogram according to EN 81-73 |
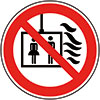 adhesive label adhesive label display indication display indication |


